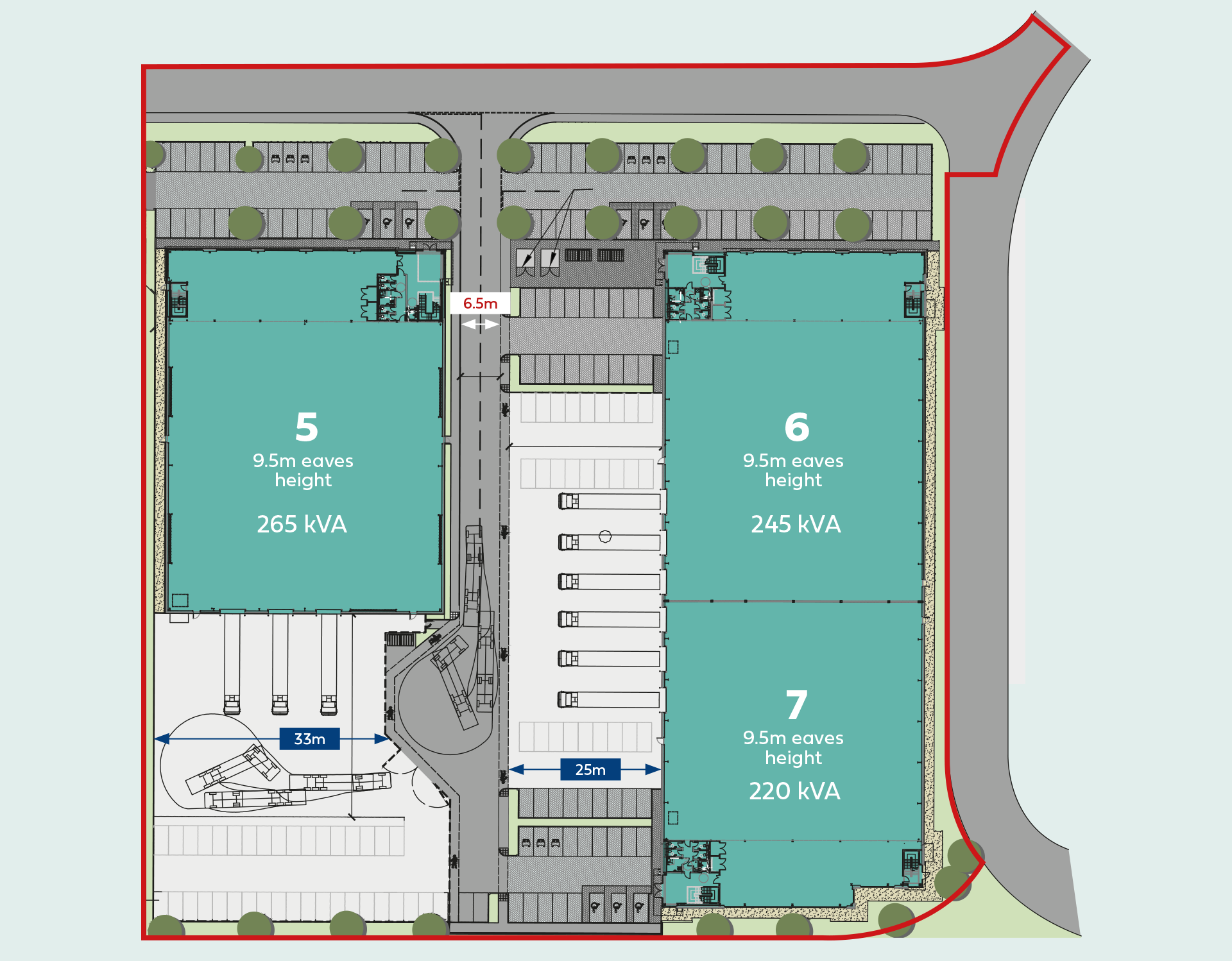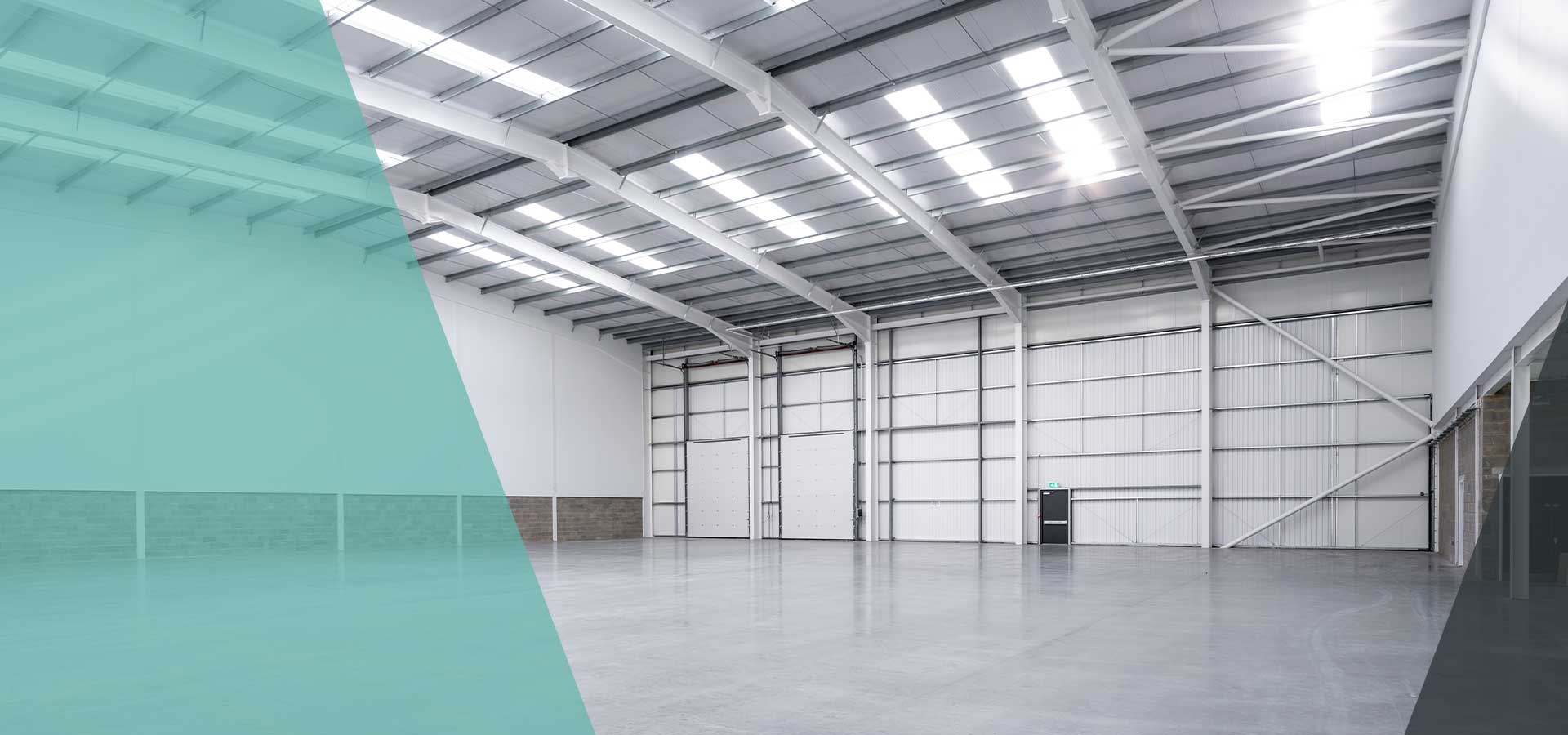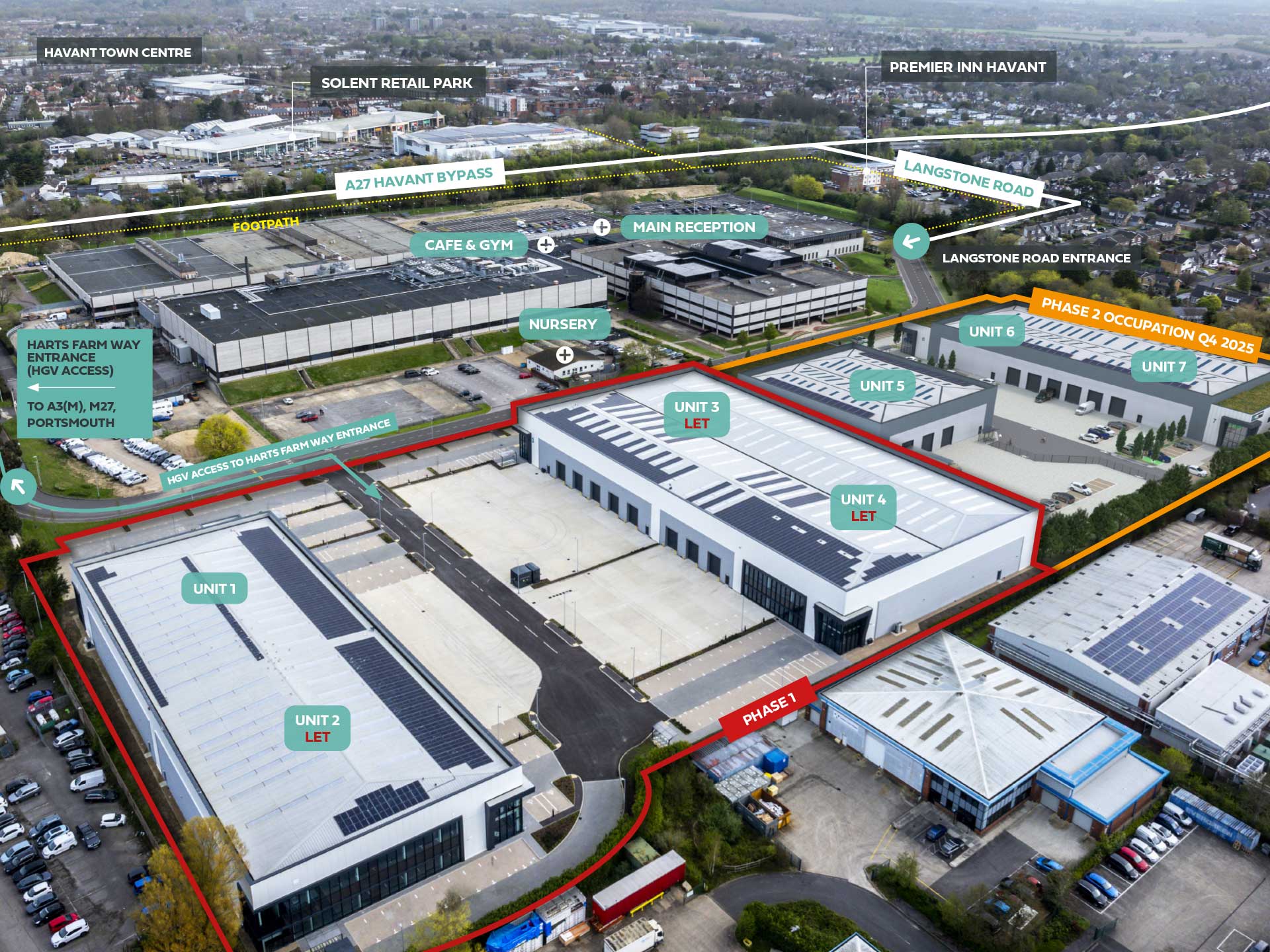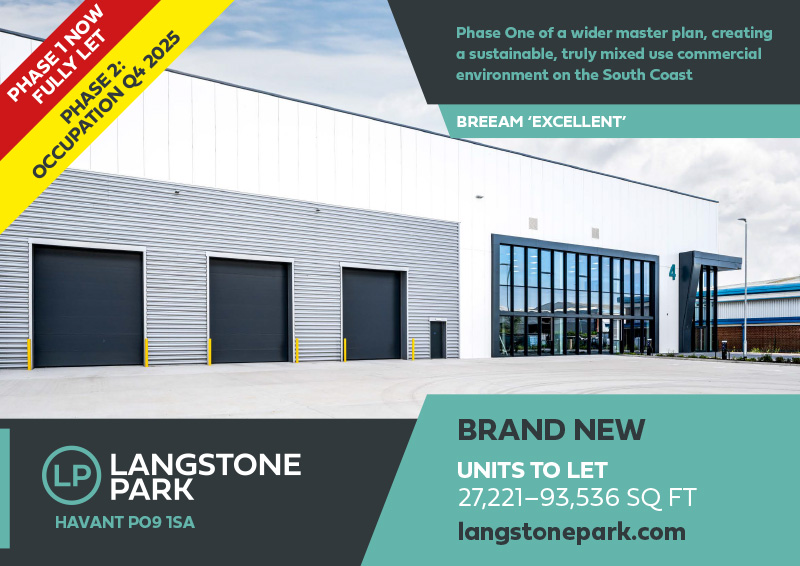Unit 6
Phase Two of a wider master plan, creating a sustainable, truly mixed use commercial environment on the South Coast
| Unit 6 | Area (sq ft) | Yard depth | Loading doors | Parking spaces | EV Chargers |
|---|---|---|---|---|---|
| Warehouse | 26,414 | ||||
| First floor offices | 5,145 | ||||
| Total | 31,559 | 25m | 3 x level | 48 | 6 |
| Unit 6 | Area (sq ft) | Yard depth | Loading doors | Parking spaces |
|---|---|---|---|---|
| Warehouse | 26,414 | |||
| First floor offices | 5,145 | |||
| Total | 31,559 | 25m | 3 x level | 48 |


Indicative internal image


