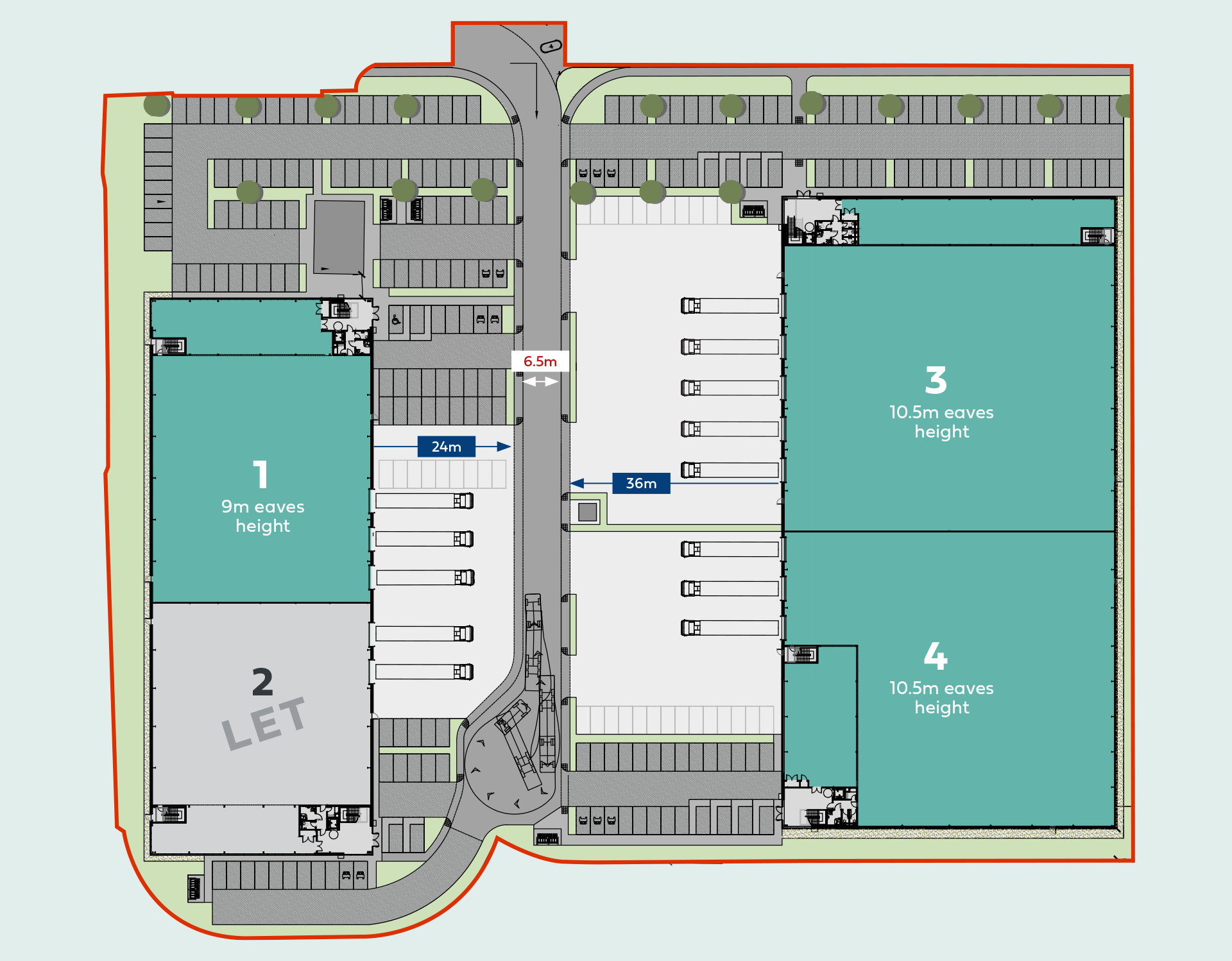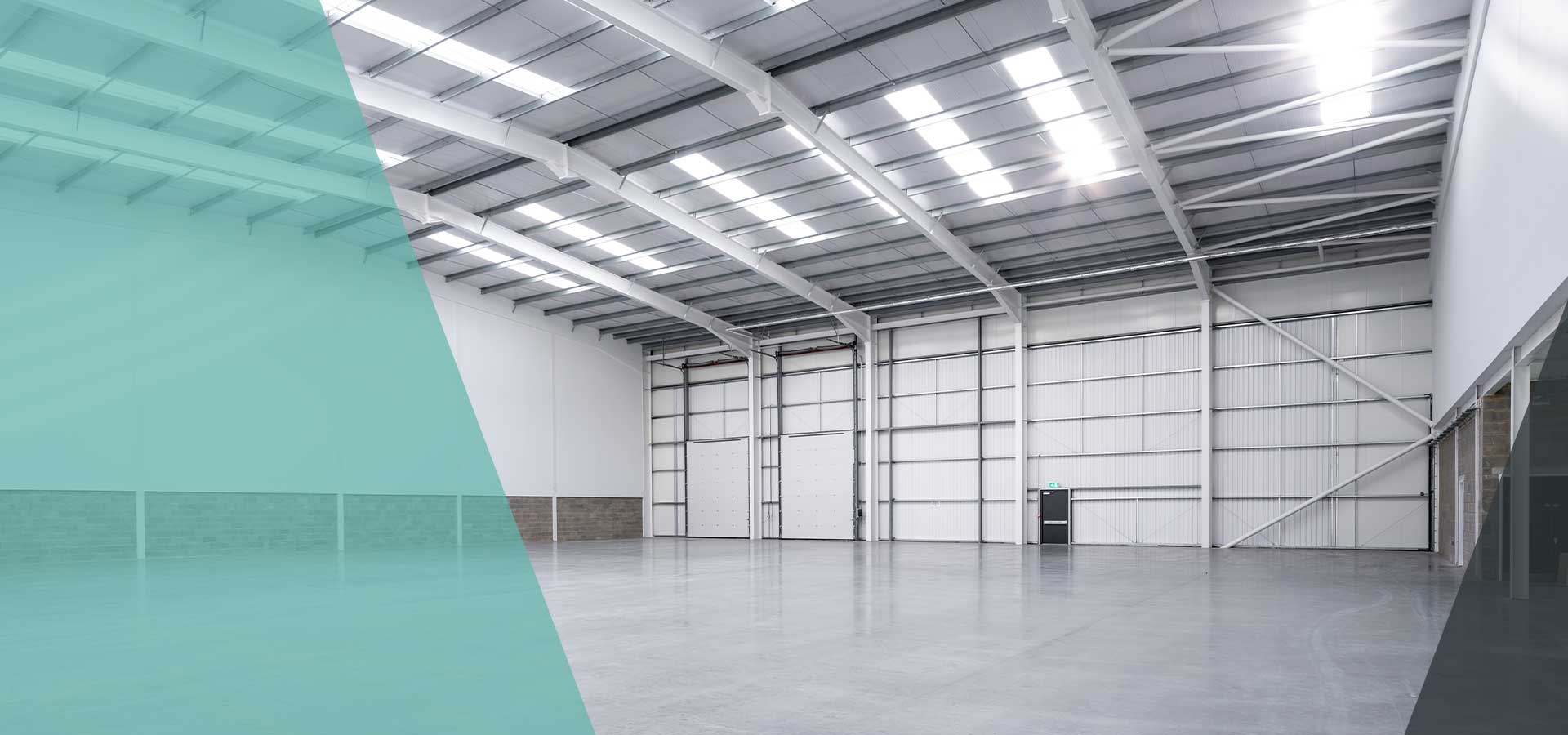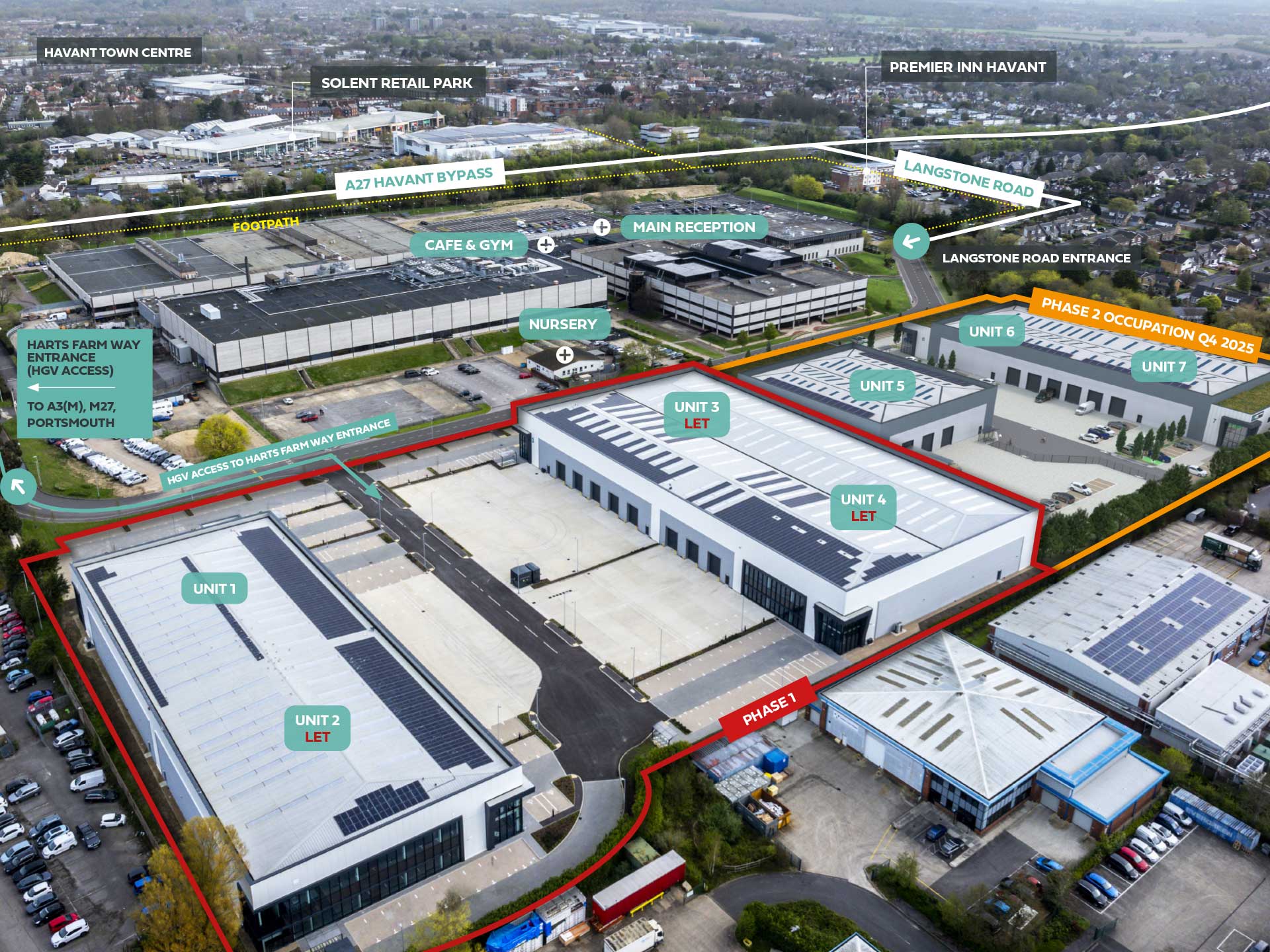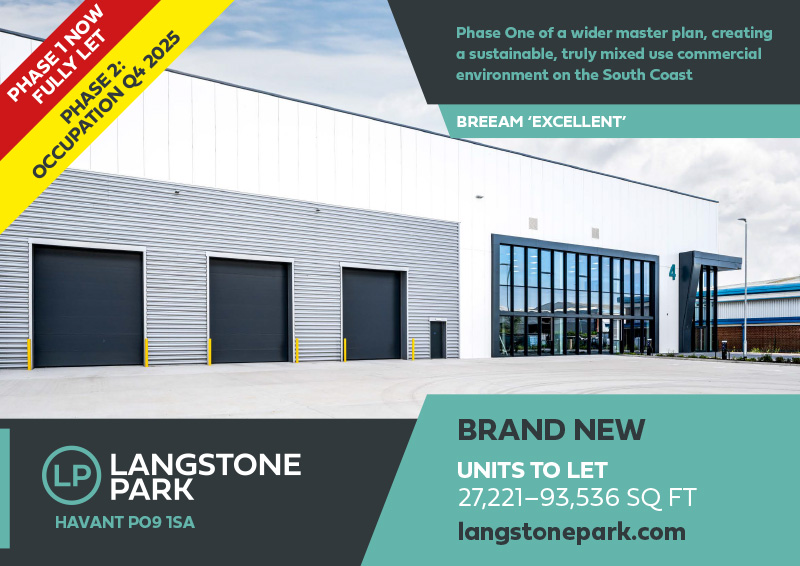Unit 3
Phase One of a wider master plan, creating a sustainable, truly mixed use commercial environment on the South Coast
| Unit 3 | Area (sq ft) | Yard depth | Loading doors | Parking spaces |
|---|---|---|---|---|
| Warehouse | 35,204 | |||
| First floor offices | 5,225 | |||
| Total | 40,429 | 36m | 5 | 75 |
| Unit 3 | Area (sq ft) | Yard depth | Loading doors | Parking spaces |
|---|---|---|---|---|
| Warehouse | 35,204 | |||
| First floor offices | 5,225 | |||
| Total | 40,429 | 36m | 5 | 75 |




